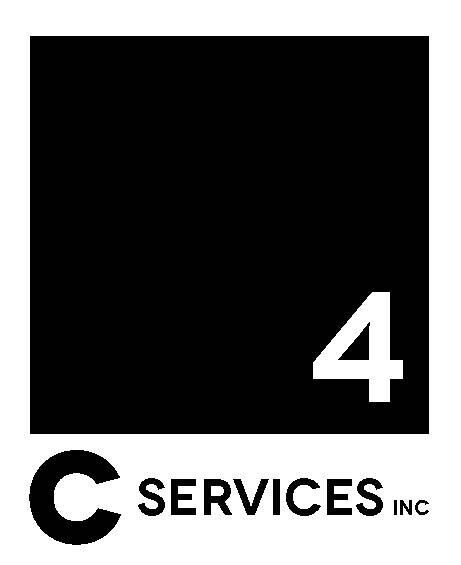Our Recent Projects

The Stanton
Location: Vancouver, BC
Client: Landmark Premier Properties and Stanton Development
Architect: Rositch Hemphill Architects
Status: Completed July 2019
Project website: thestanton.ca
Description: This new 30,000 SF mixed-use development includes 17 high-end residential units, four ground-level commercial spaces, and two levels of the underground parkade.
4C Services provided: Deficiencies, Floor Installation, Painting Services.



The Kirkland
Location: Vancouver, BC
Client: Bogner Development Group Ltd.
Architect: Rositch Hemphill Architects
Status: Completed September 2019
Project website: thekirkland.ca
Description: Located on the historic heritage site of Kirkland Metal Shop in Vancouver Kerrisdale neighborhood, this concrete low-rise includes 20 luxury homes with modern elegant design and spacious layouts and a commercial unit.
4C Services provided: Deficiencies, Painting Services.



Vantage
Location: 1365 Pemberton Avenue, Squamish, BC
Client: Epix Development Inc. & Accorde Properties Corp.
Architect: Taylor Kurtz Architecture + Design Inc.
Status: Completed March 2021
Project website: vantagesquamish.com
Description: Six floors mixed-use development that consists of 73 market units in 4-level wood-frame over one level concrete commercial space and parkade.
4C Services provided: Deficiencies, Painting Services.




Jumar
Location: 38310 Buckley Avenue, Squamish, BC
Client: Wave Developments
Architect: GBL Architects
Status: Completed
Project website: jumarsquamish.ca
Description: Jumar captures stunning views on all sides. The building’s design draws inspiration from the breathtaking landscape surrounding it; its shape directly mirrors the iconic Squamish Chief. The stylish 1 to 3 bedroom homes are connected to secured parking and a complementary mix of shops and services that enrich your life.
4C Services provided: Deficiencies, Painting Services, Appliances Installation.




Park House
Location: Vancouver, BC
Client: Vantac Holdings
Architect: Francl Architecture
Status: Completed April 2021
Project website: parkhouseliving.com
Description: Park House involves two nearly identical 6-storey buildings in the desirable south Cambie corridor. Each building is a concrete structure with 43 residential market units and two levels of underground parkade. Park House has been built to meet LEED® Gold Certification requirements.
4C Services provided: Deficiencies, Warranties




Gateway Residences Park Royal
Location: 752 Marine Drive, West Vancouver, BC
Client: Larco Investments Ltd.
Architect: DIALOG & DA Architects + Planners
Status: Under Construction
Project website: gatewayresidencespr.com
Description: Gateway Residences is a mixed-use development in Park Royal West Vancouver that is comprised of two concrete towers, 16-storey and 19-storey, on a 3-level underground parkade. The project consists residential units combined with a level of commercial retail space in each tower. The suites are to be finished with standard quartz countertops, tile backsplashes, laminate/vinyl plank floors and stainless steel appliances.
4C Services provided: Deficiencies



One Water
Location: Kelowna, BC
Client: Kerkhoff, North American Development Group
Project website: onewaterstreet.ca
Description: Development management and construction of 36 storey and 29 storey high-rises in Kelowna, development in partnership with North American Development Group.
The luxury homes at ONE Water Street are just steps from Okanagan Lake and in the heart of downtown Kelowna. Now selling two and three-bedroom lakeview condominiums, elevated townhomes, exceptional sub-penthouses, and an innovative live-work collection, featuring elegant finishes and grand outdoor living areas.
4C Services provided: Deficiencies



The Windsor
Location: Vancouver, BC
Client: Imani Development
Architect: IBI Group
Status: Under Construction
Project website: thewindsorliving.com
Description: The Windsor project is comprised of two concrete buildings, a 12-level tower and a 5-level low-rise, atop a 3-level underground parkade. The project consists of 132 residential units combined with the ground level commercial retail space for potentially 10 units. The suites are to be finished to a high level with standard quartz countertops, tile backsplashes, laminate floors and stainless steel appliances.
4C Services provided: Deficiencies, Customer Care Management



Natura On Forest’s Edge
Location: Abbotsford, BC
Client: Kerkhoff
Project website: natura
Description: Located on the edge of Abbotsford’s Horn Creek Park, a new community bridges a bond with nature. Introducing the rare opportunity to reside park-front on the edge of a preserved forest. Naturbana Properties’ mission is to blend locations connected to nature with modern, urban housing in a sustainable way, creating a better future for our planet. Along with Kerkhoff Construction, they present a collection of homes that focuses on health, the environment, and community.
4C Services provided: Deficiencies, Warranties


